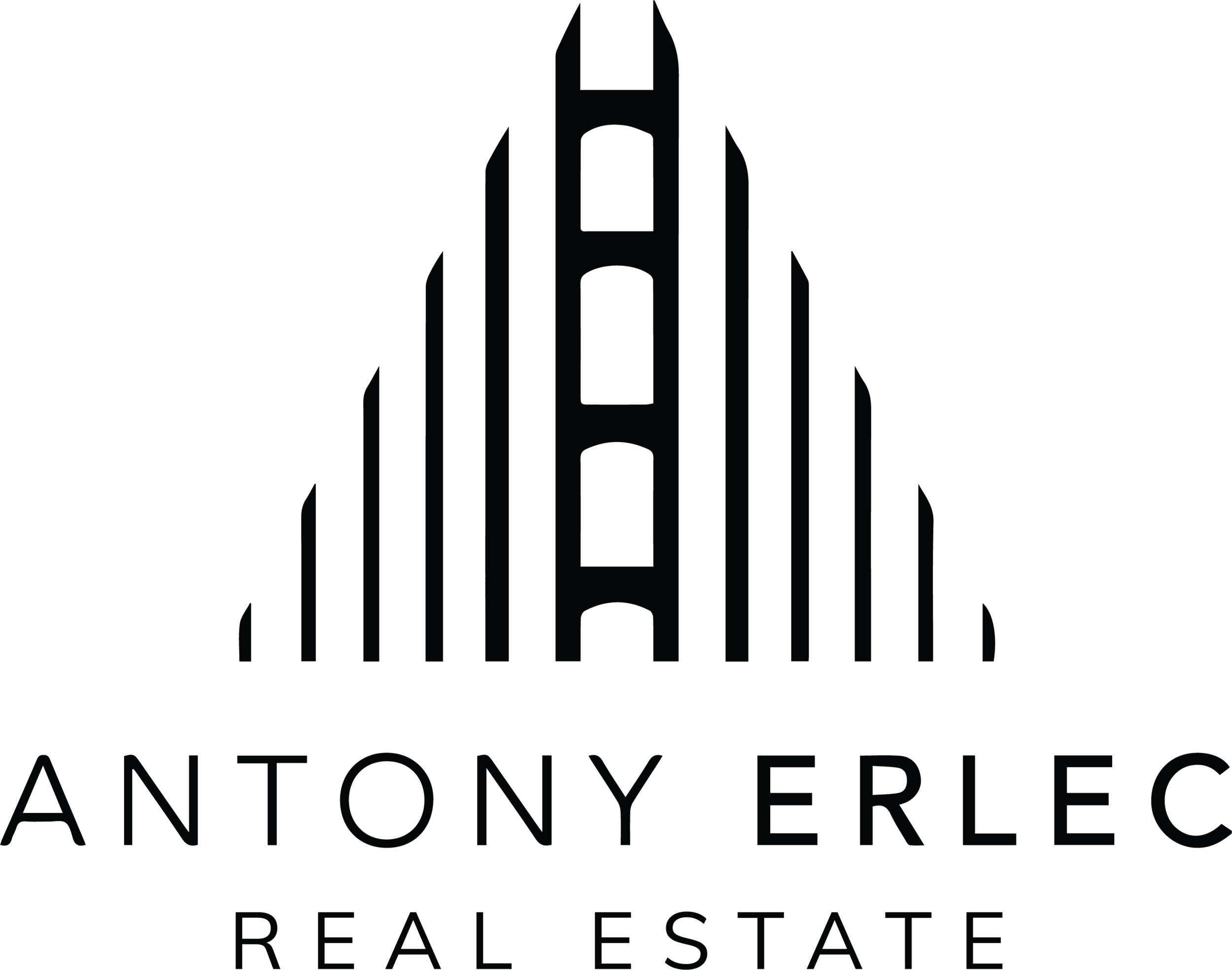Sales


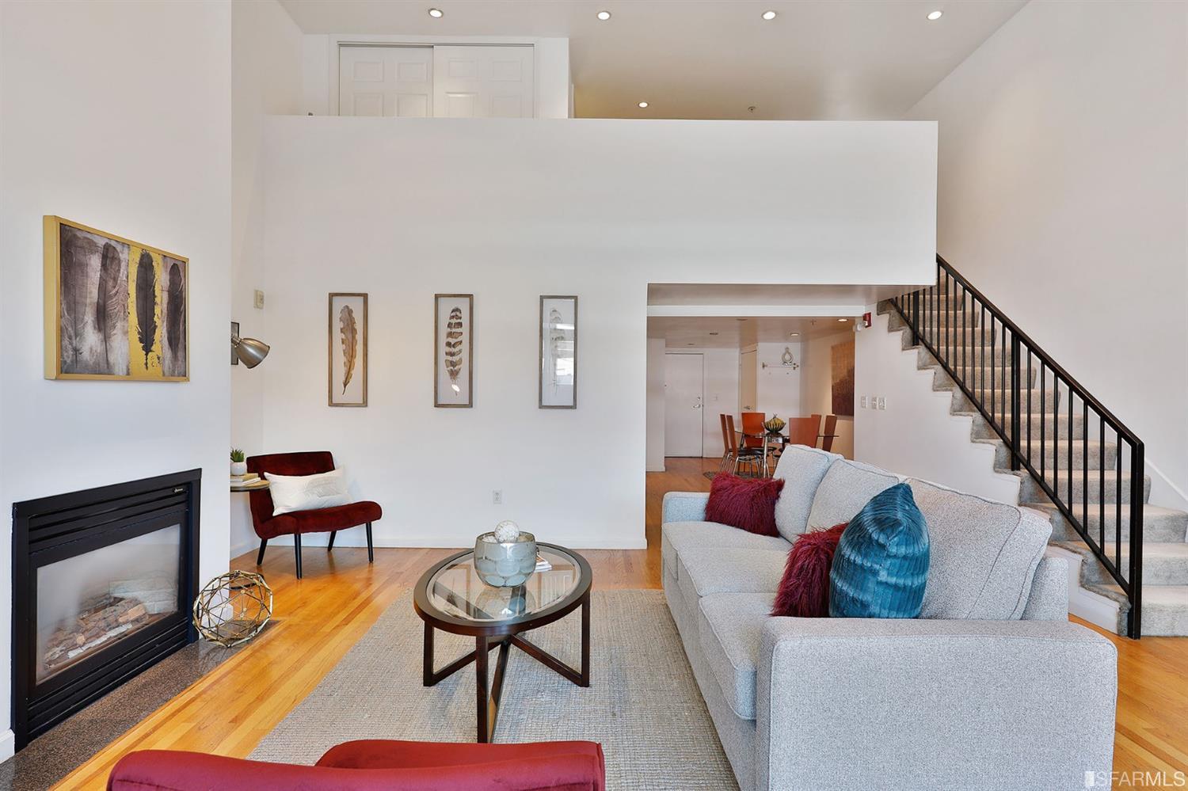
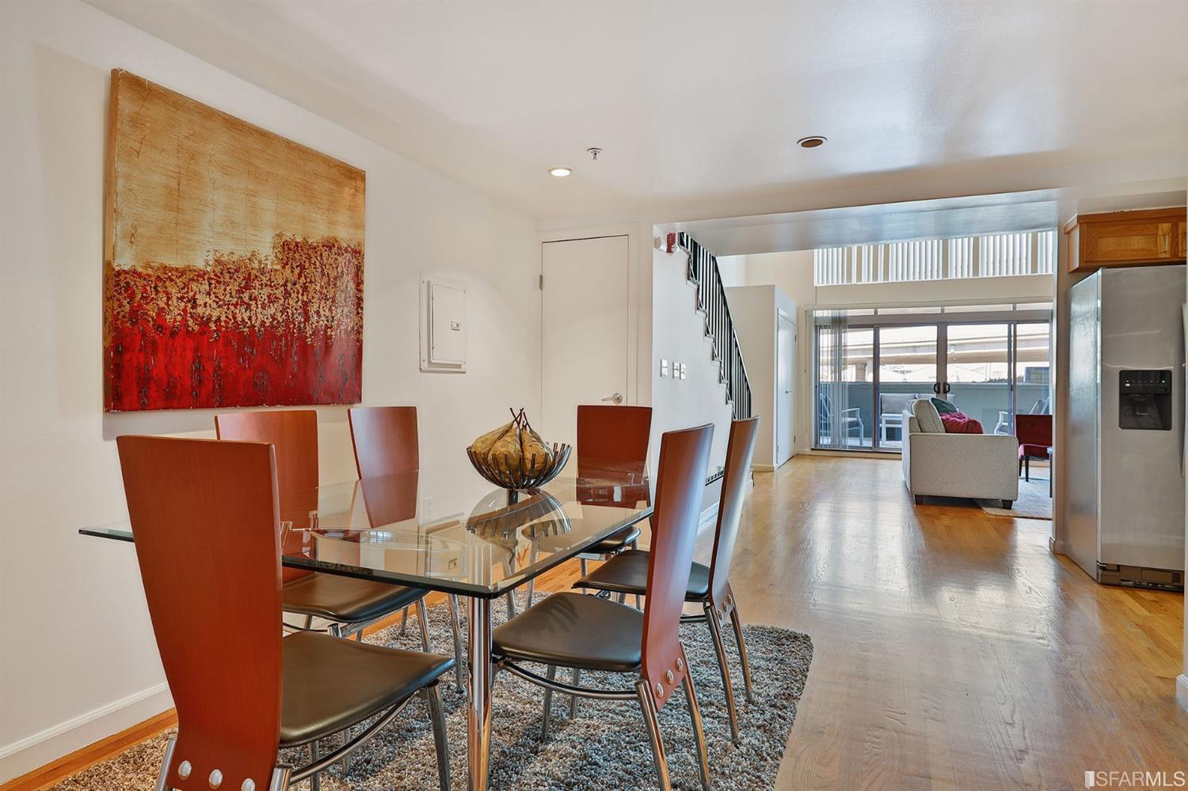
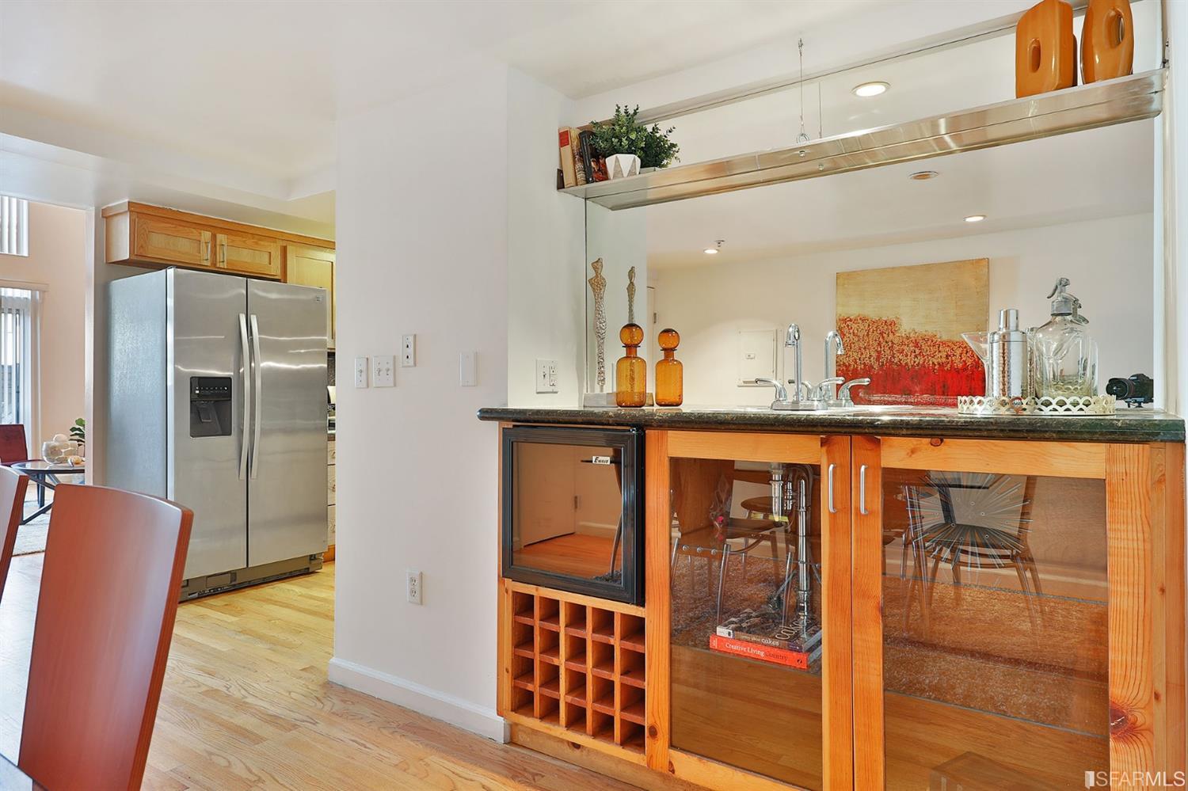



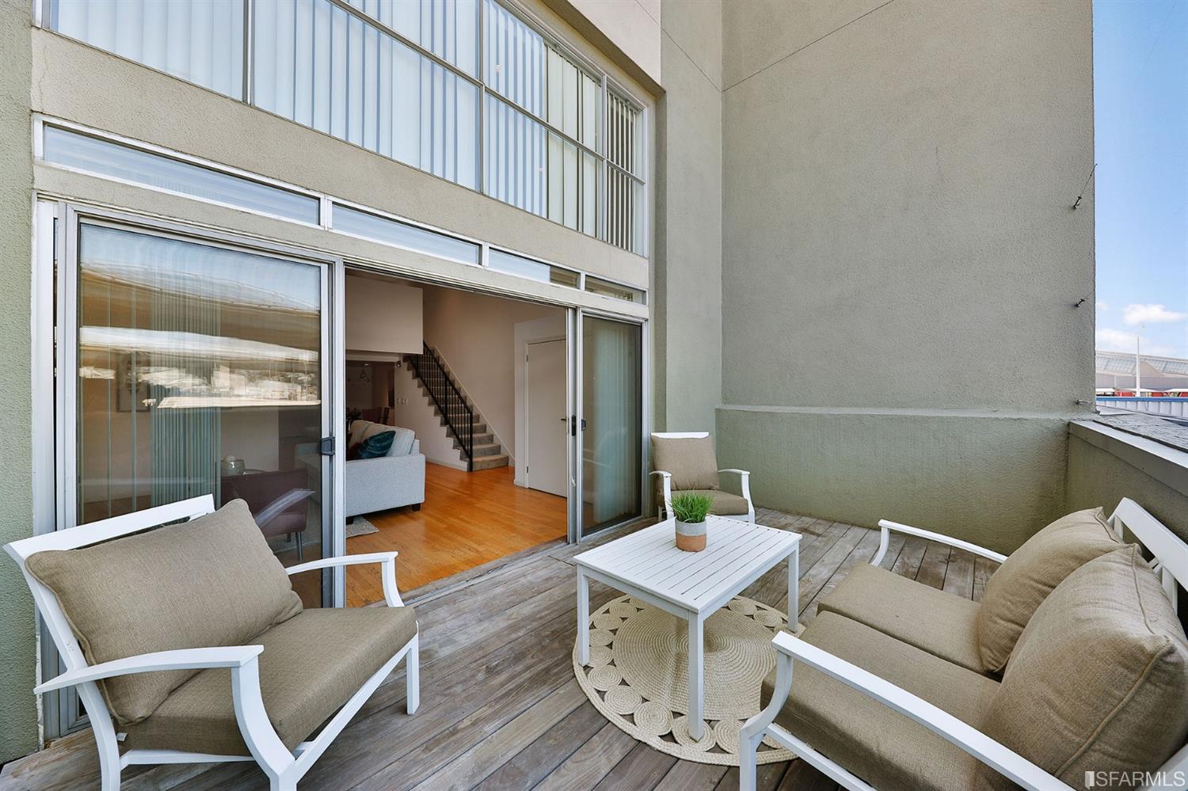
1578 Indiana Street #3 San Francisco CA (Buyer Represented)
List Price: $788,000
Sale Price: $768,000
1 Bed 2 Bath Loft
This modern Dogpatch loft is located in one of San Francisco's trendiest neighborhoods. With high ceilings, this spacious 1 bedroom, 2 bathroom unit features tons of natural light from the wall of south facing windows, a formal dining area with wet bar and a built-in wine fridge, and a dual washer/dryer combo. The large deck off the living room is perfect for grilling, relaxing and outdoor entertaining. The kitchen boasts granite counters and stainless steel appliances. Upstairs is an open and airy loft space with a wall of closets and a full bathroom. Dogpatch residents enjoy revitalized public open areas with a short walk to parks, coffee shops and much more. Convenient access to Highway 280, Muni, Caltrain, and SFO.
171 kenwood way
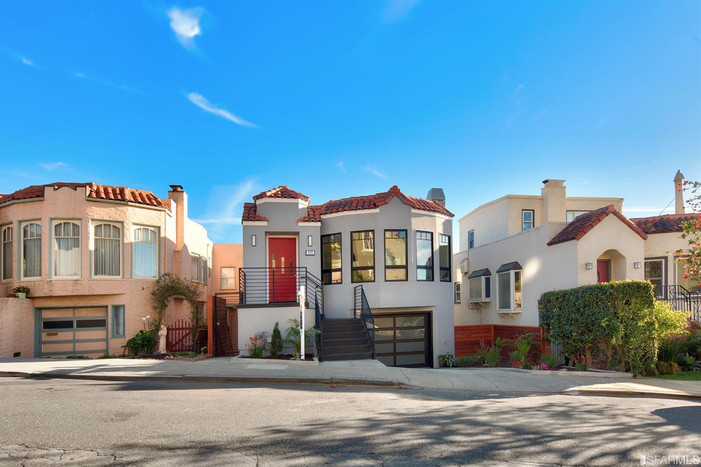
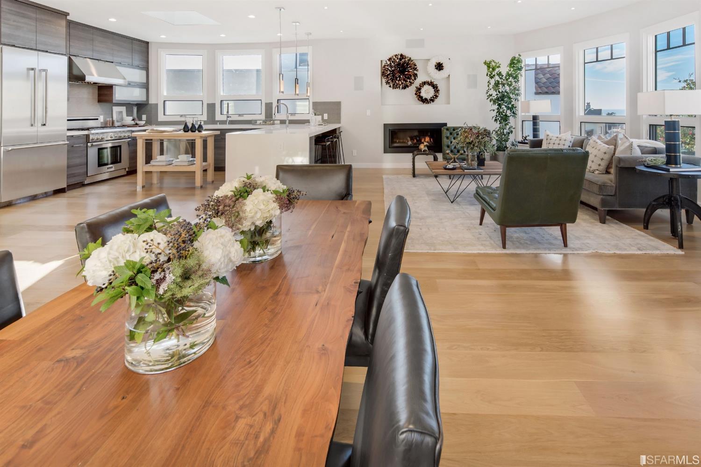
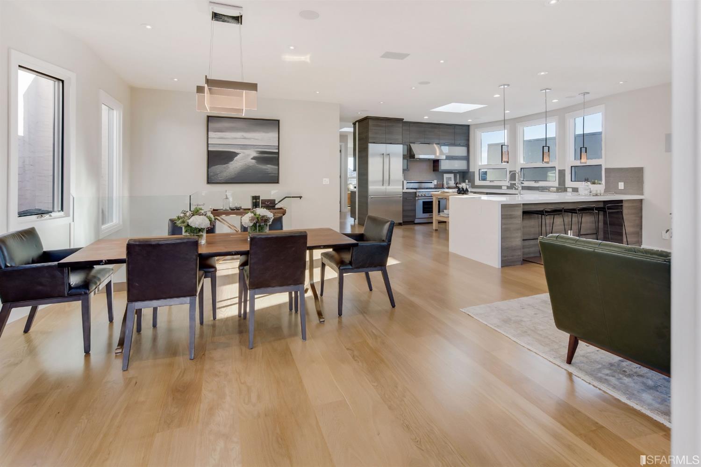
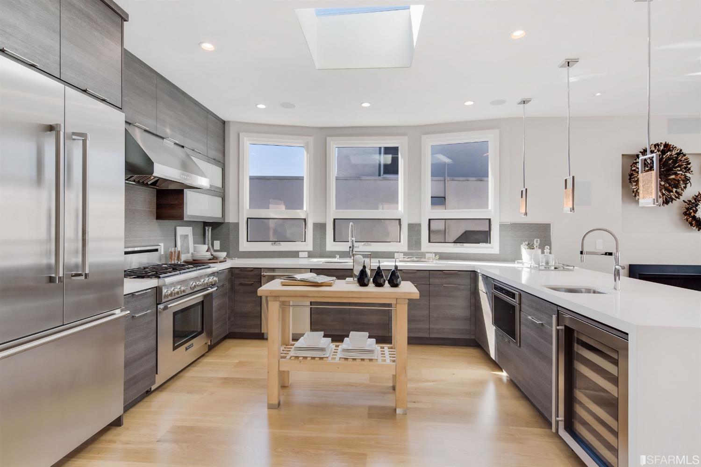
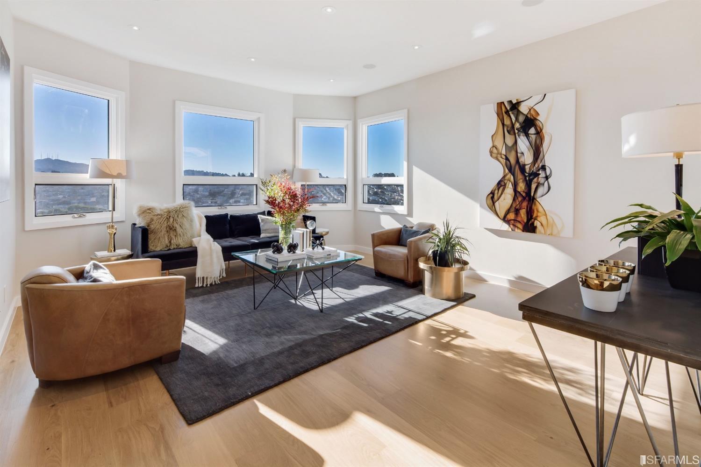
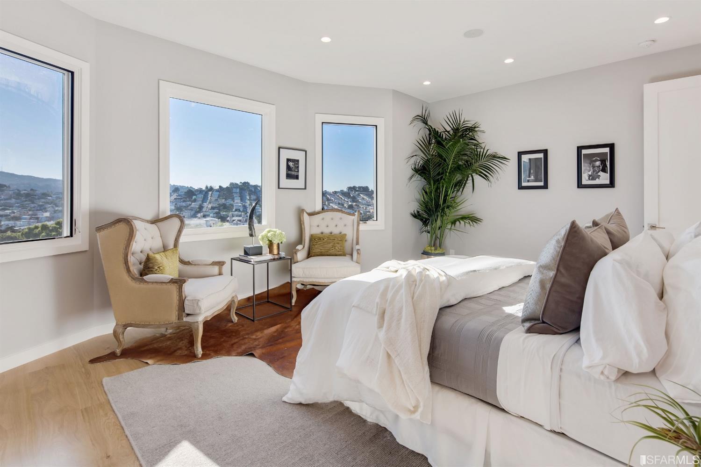
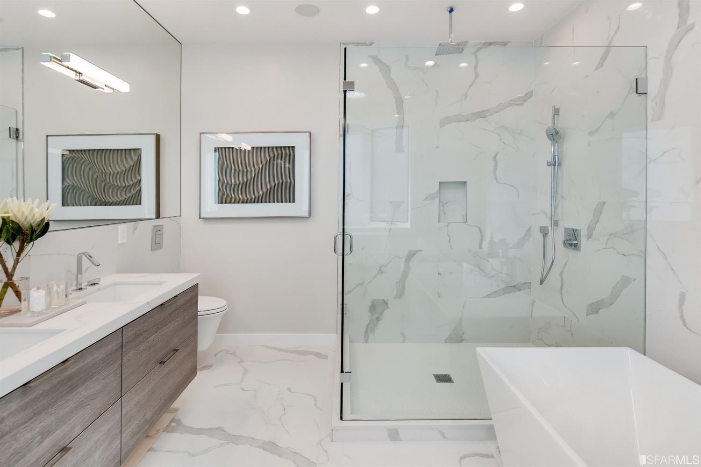
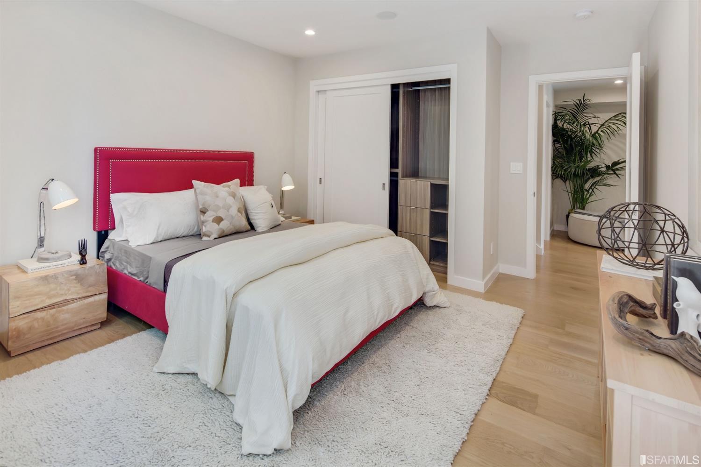
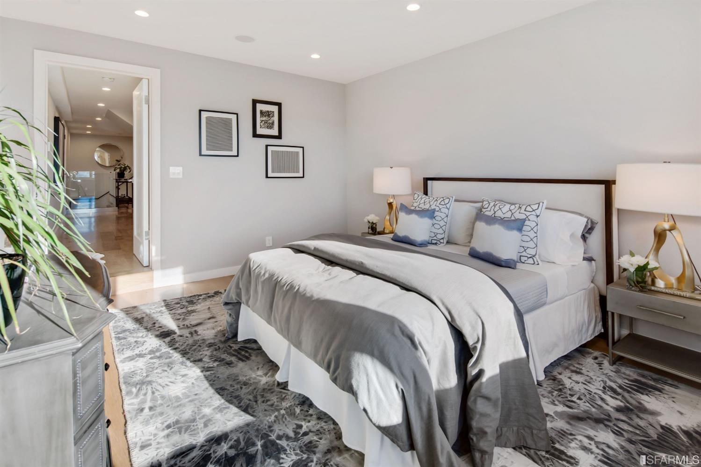

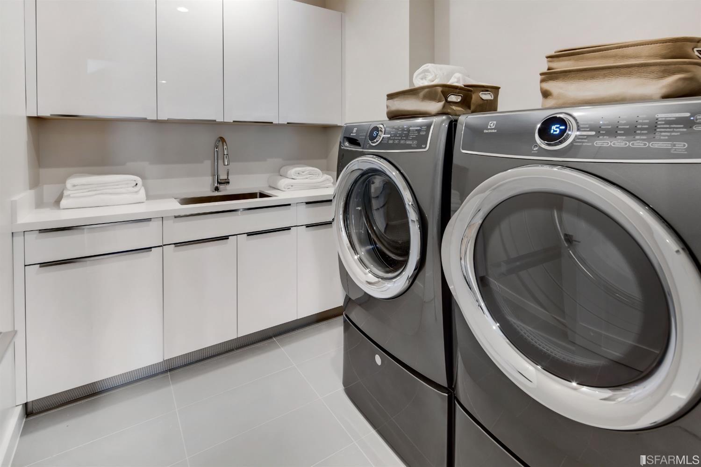
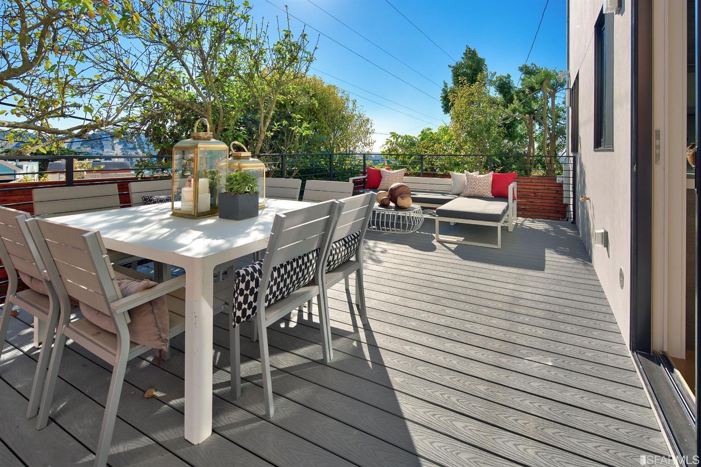
171 Kenwood Way, San Francisco CA 94127
List Price: $2,750,000
Sale Price: $2,750,000
7 Bed 5 Full 3 Half Baths
Overview
171 Kenwood Way is an exquisitely crafted renovation located on an oversized lot in Mount Davidson Manor. This is an exceptional property with gorgeous southern and western facing panoramic views from all three levels. The views are nothing short of spectacular, sweeping from Oakland/San Francisco Bay all the way to the Pacific Ocean. This luxurious family home offers 7 bedrooms, 5 full and 3 half baths with separate outside access on every level. There is a 1 car garage, plus 1 car driveway parking.
Location
Located in Mount Davidson Manor, this neighborhood offers a spacious, suburban feel and is near green spaces like Aptos Playground (featuring a kid’s play structure, baseball diamond, tennis court, basketball blacktop, and a landscaped path for jogging); Junipero Serra Playground (featuring a playground and club house) and Balboa Park (featuring a playground, ball fields, and an indoor pool). Nearby shops and restaurants are located on Ocean Avenue, West Portal, and in Stonestown Galleria mall. This home’s location is walking distance to both Muni and bus lines for easy travel around the City.
Level 1
Upon entry, you are welcomed with large windows and skylights, making this level incredibly bright and airy. The open-concept kitchen, dining, and family room offer wonderful space to entertain with a gas fireplace, gorgeous light fixtures, a wine chiller, 2 sinks, and luxury Thermador appliances. This level also includes a second family room with panoramic views and a wet bar for additional entertaining. A powder room and the master suite complete the level. The master suite is adorned with fabulous views, allowing you to wake up every morning invigorated by the beauty of San Francisco. The suite embraces a fully built-out Italian laminate closet system and a sleek Italian marble bath with double vanity, luxurious soaking tub, and oversized shower.
Level 2
This level features a mudroom with separate outdoor and garage access, creating a convenient entrance for children arriving home from school or a play date. Adjoining the mudroom is a versatile storage room that would be perfect for adding children’s cubbies for backpacks, shoes, athletic gear, etc. Three spacious bedrooms with built-out closet systems and 2.5 baths complete the level (two bedrooms have fabulous views and one has an en suite bath).
Level 3
The thoughtfully designed lower level offers 3 bedrooms and 2.5 baths. One bedroom boasts its own private outdoor patio, while another offers an en suite bath and doubles as a movie or gaming area that contains a 75’’ Sony 4K HDR television, a Protégé 12’’ subwoofer, Yamaha AV receiver, and Sony Blu-Ray/DVD player (all included in the home sale). This level also includes an office with separate outdoor entrance, laundry room, and entertainment room. The laundry room is fully built out and contains a large washer/dryer, sink, plentiful cabinet space, and warming drawers. The entertainment room embraces a wet bar and wine chiller, and accesses a gorgeous deck for additional entertaining and fabulous views. The sunsets viewed from here are truly something to behold; an ideal spot to relax at the end of the day. The landscaping is flawless and offers mature fruit trees of many varieties, including a lime, apple, avocado, pear, and plum tree. An added bonus, this home is fully wired with a Sonos sound system and enjoys radiant heat throughout.
Outstanding Features
7 bedrooms, 5 full and 3 half baths
1 car garage, 1 car driveway parking
Sweeping southern, western facing views from Oakland/Bay to the Pacific Ocean
Complete renovation, never lived in
Skylights
Ample and versatile storage space
Incredible volume and light
Radiant heat
White oak engineered hardwood floors
Blanco, Grohe, and hansgrohe plumbing/fixtures
Fleurco Aria Soaking Tub
Thermador appliances
Caeserstone countertops
Stylish Italian and Spanish backsplashes
Windsor windows
Italian laminate closet systems in every bedroom
Soft close drawers and cabinets
LED lighting
AI intercom security system
75’’ Sony 4K HDR television, Protégé 12’’ subwoofer, Yamaha AV receiver, Sony Blu-Ray/DVD player (all included in sale)
Fully wired with Sonos sound system in every room
1616-1624 California St
1616-1624 California Street, San Francisco 94109
2 Units 2 Floors of Commercial space over 6000 square feet.
Deal Pending. Contact for details.
1308 Oxford St
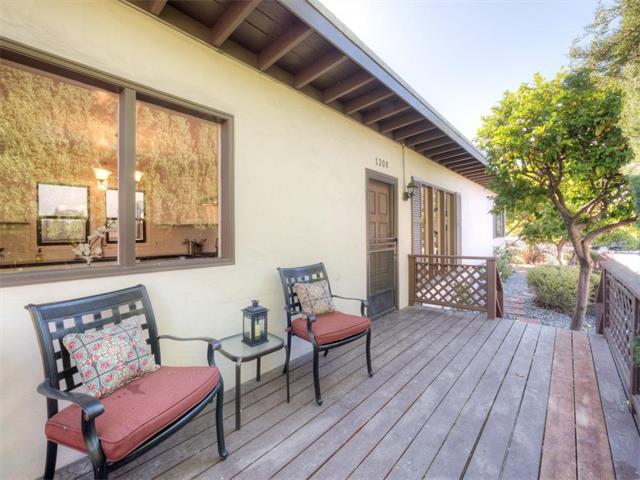
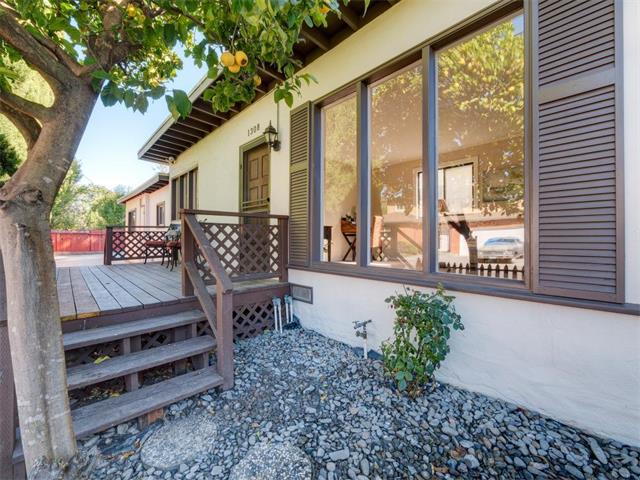
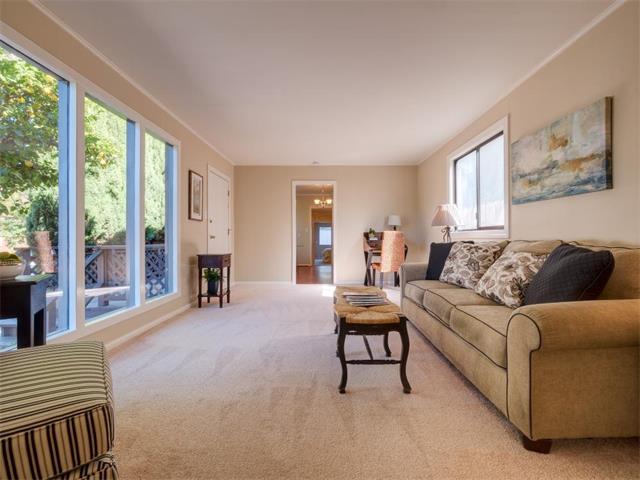
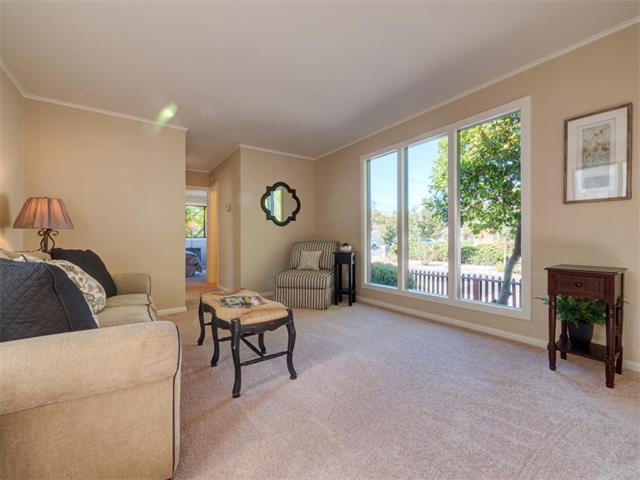
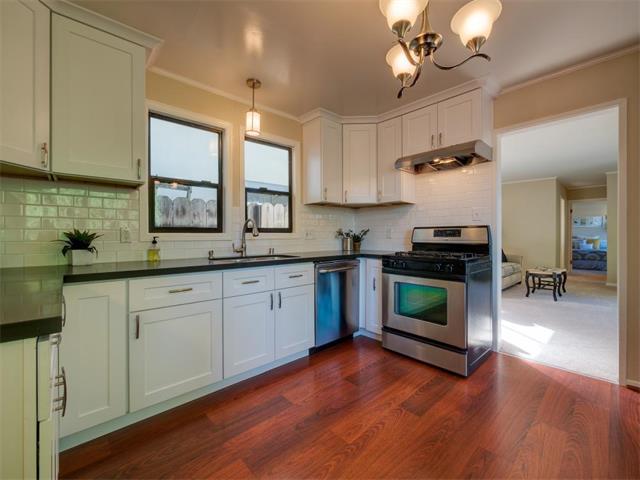
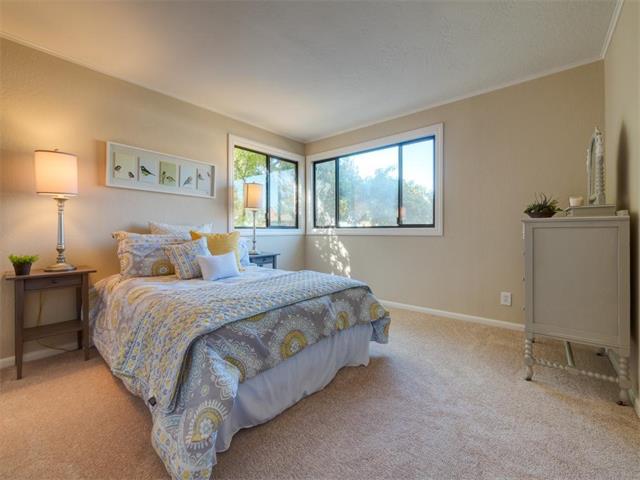
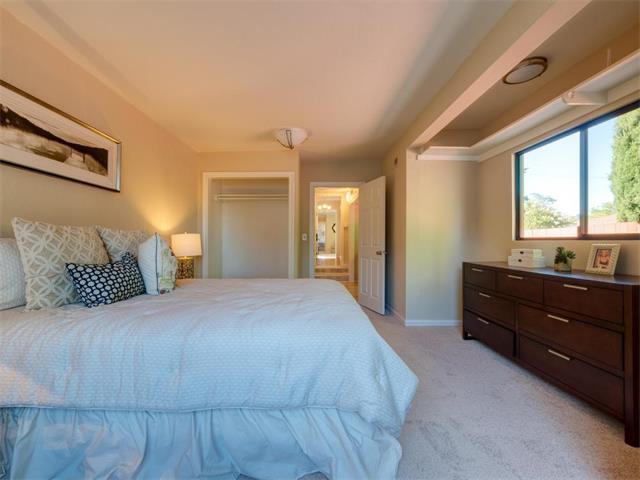
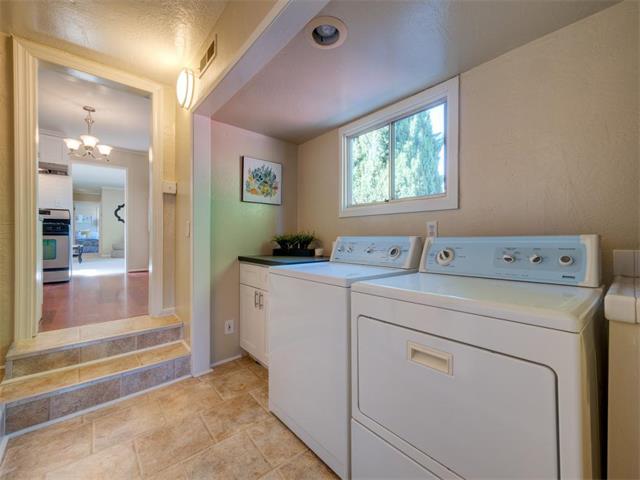
1308 Oxford Street, Redwood City 94061
List Price: $715,000
Sale Price: $900,000
2 Bed 2 Bath
Days on Market: 12
Perfect for starting out or downsizing! Freshly updated with new paint and carpeting and a remodeled eat-in kitchen that is modern and bright. 2 bedrooms and 2 baths, located at opposite ends of the home for added privacy, laundry area, inviting deck for al fresco dining and coveted off-street parking with added storage convenience. Drought-tolerant, low-maintenance landscaping and bountiful lemon trees and peach tree. Numerous parks, including Red Morton Community Center with pool, tennis, and more, are just a few blocks away and all the great amenities of downtown Redwood City are just over one mile away.
472 Naples st.
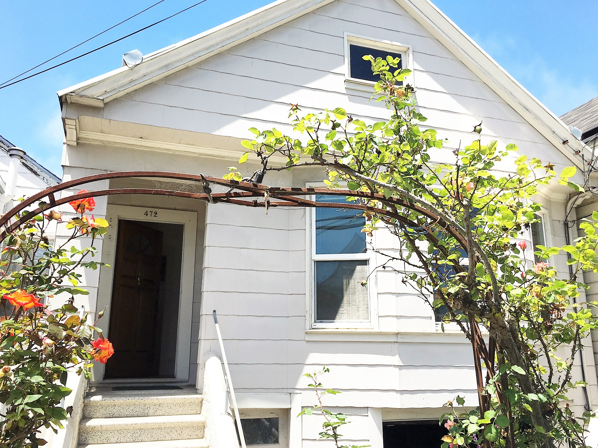

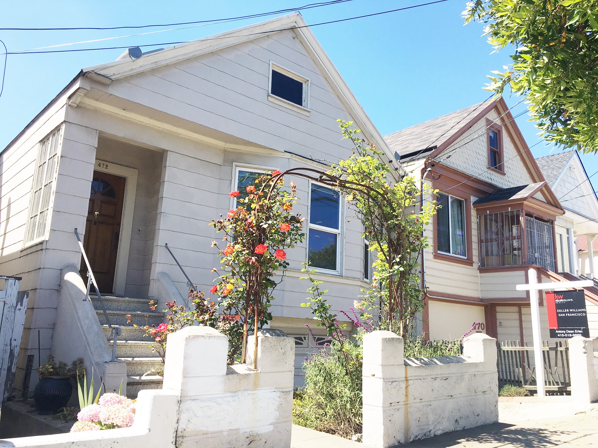
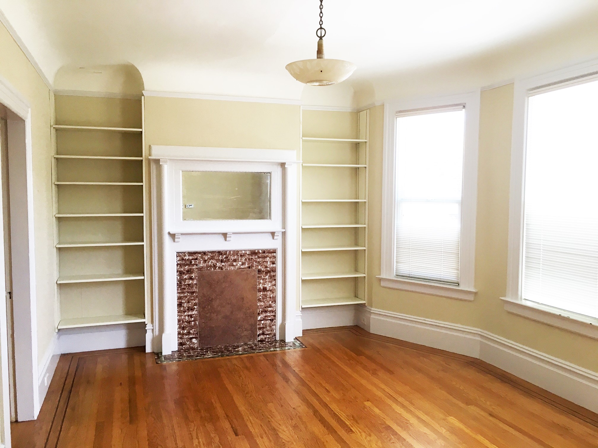
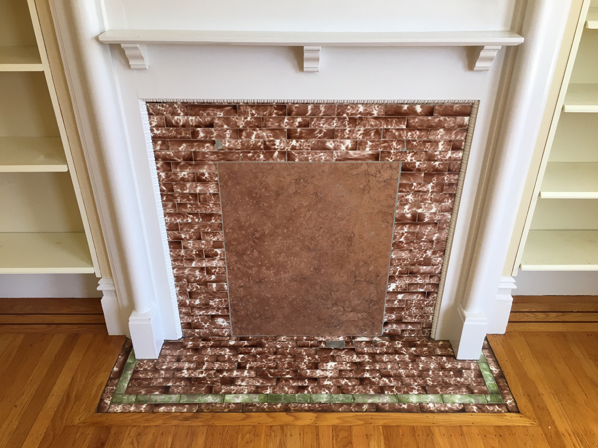
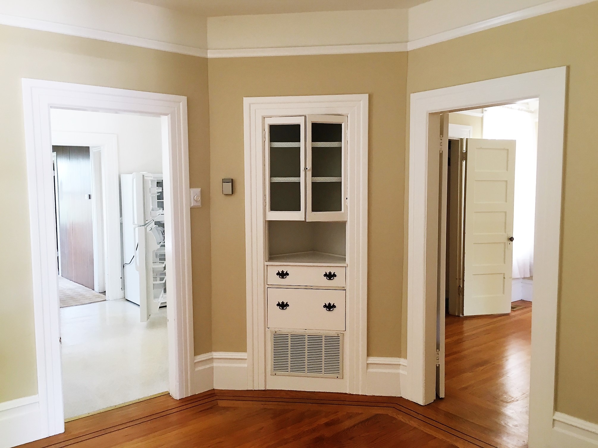
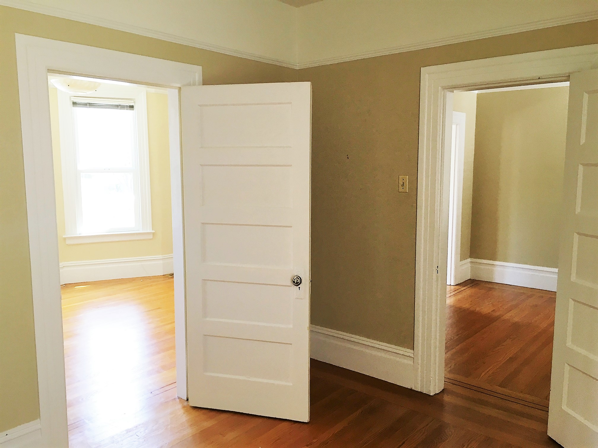

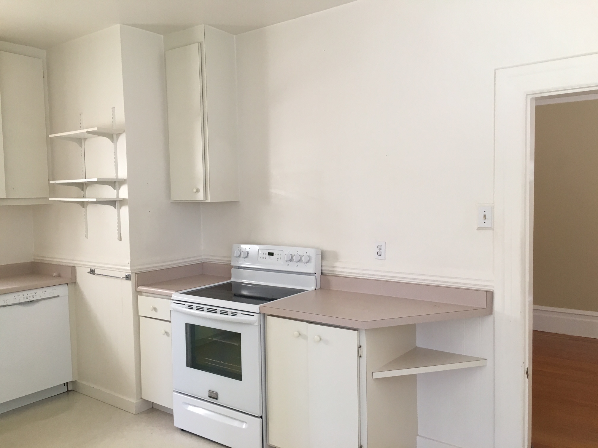
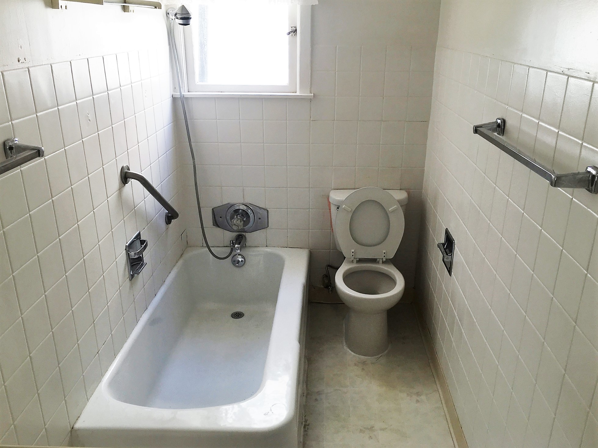

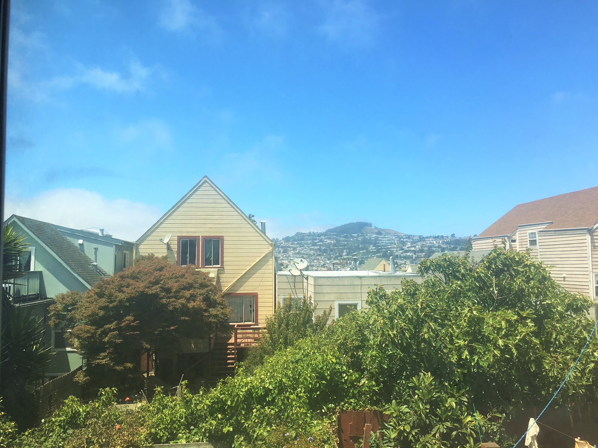

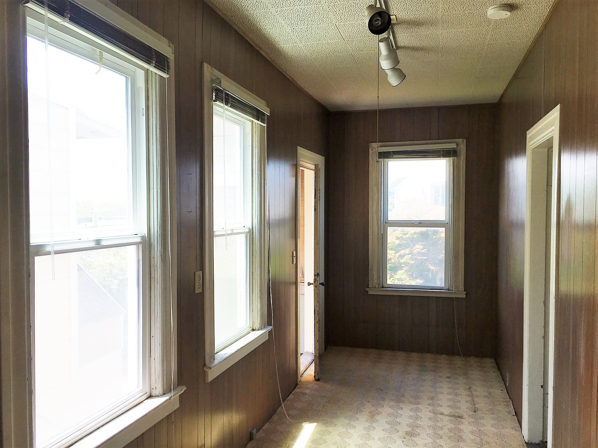
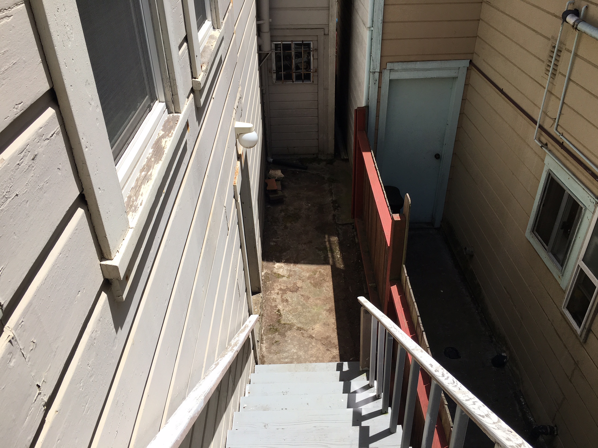

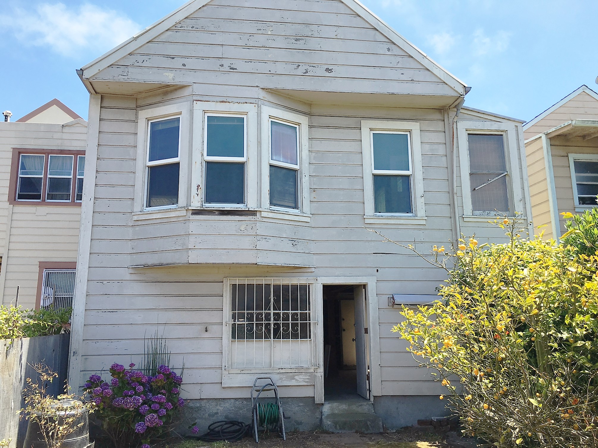

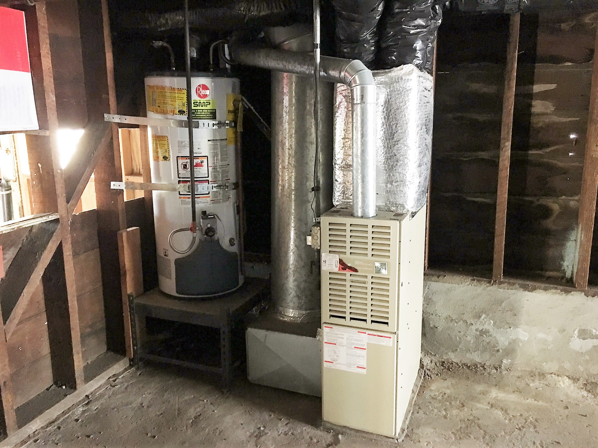
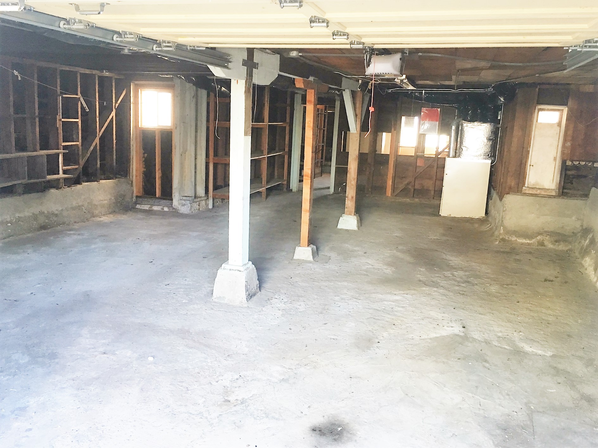
472 Naples Street San Francisco CA 94112
List Price: $575,000
Sale Price: $735,000
Days on Market: 16
Situated in the heart of the Excelsior, this Edwardian style 2 bed 1 bath 1000 sq ft single family home sits on a 2500 sq ft lot with huge upside potential. This home has been in loving care of one family for generations. It features original hardwood floors, a huge backyard, full basement garage fit for 2 cars and an enormous attic offering ample room for expansion. This rare opportunity provides a close walk to Crocker Amazon and John McLaren Parks, along with easy access to freeways, public transportation, local shops and restaurants. Turn this authentic piece of San Francisco into your very own dream home!
1501 GREENWICH ST. #304
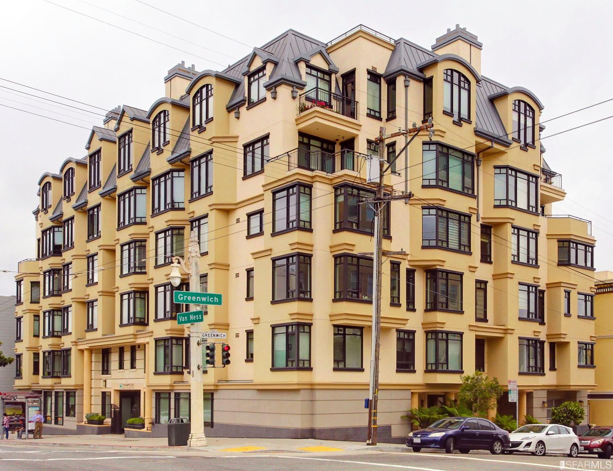
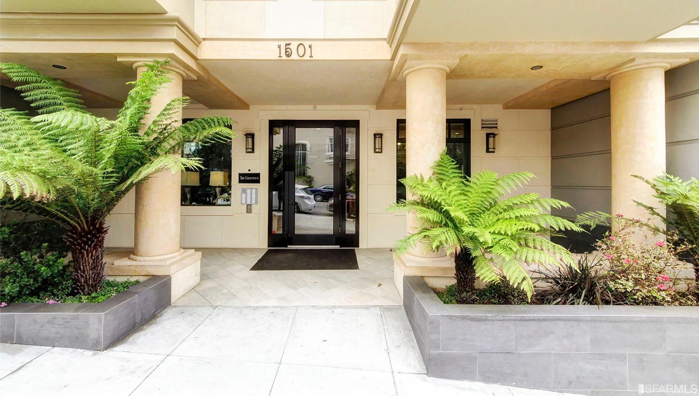
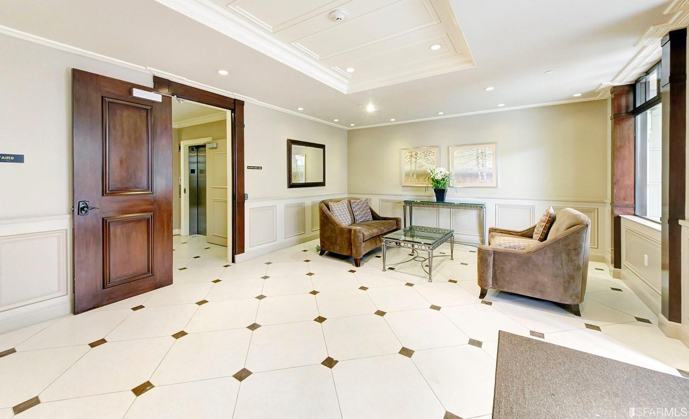
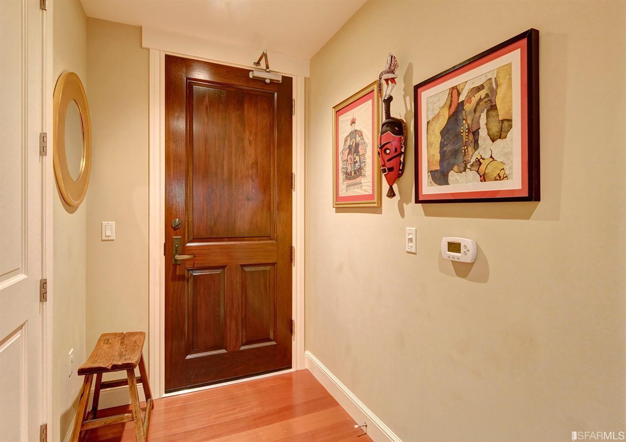
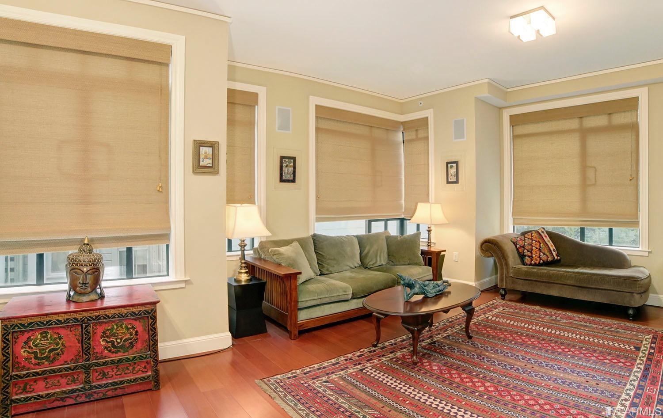
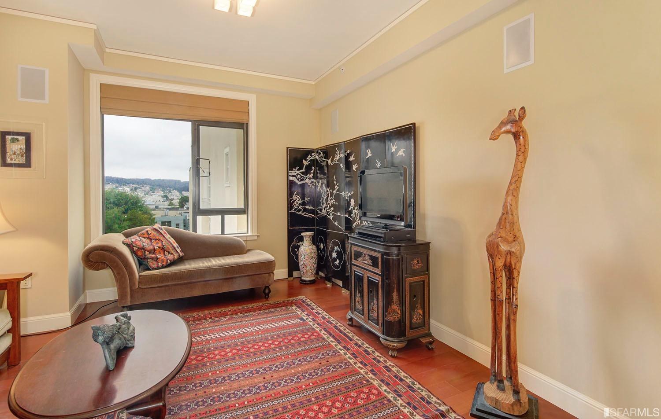
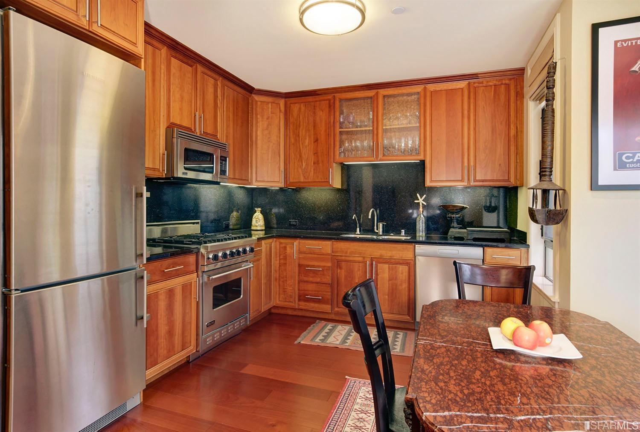
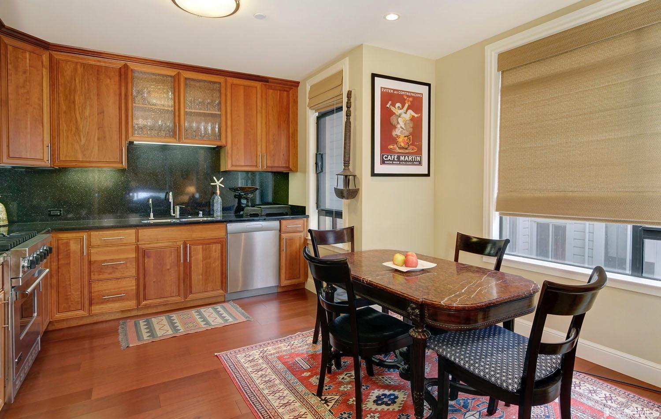

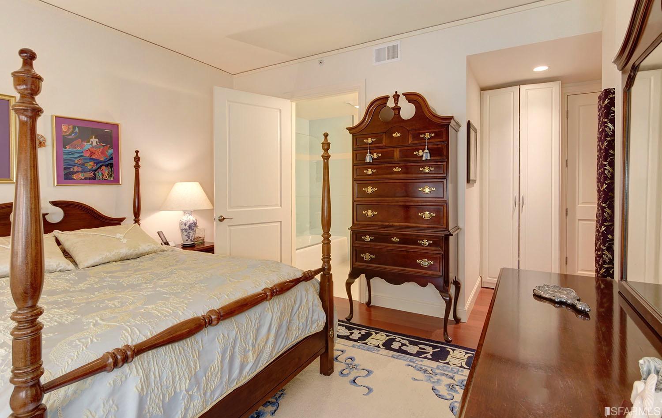
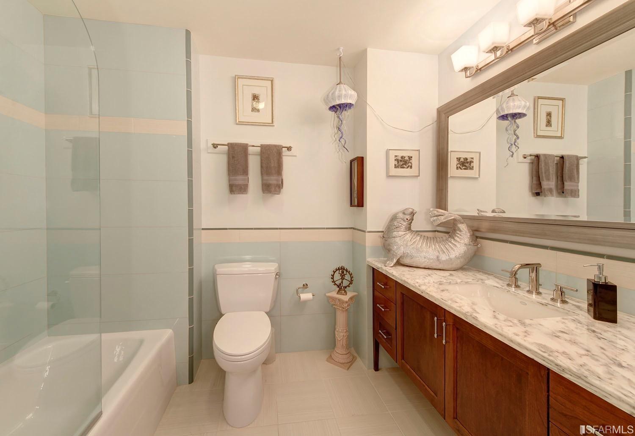
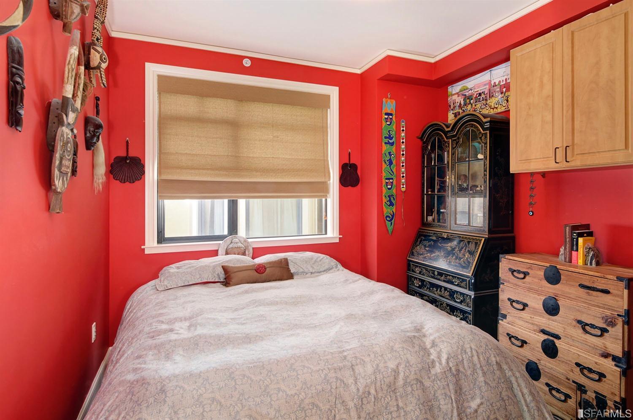
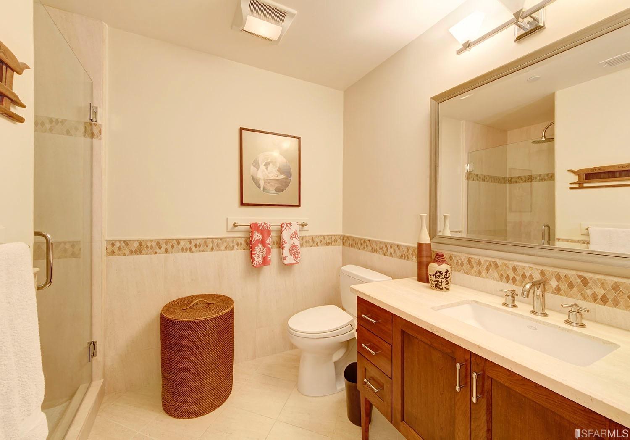
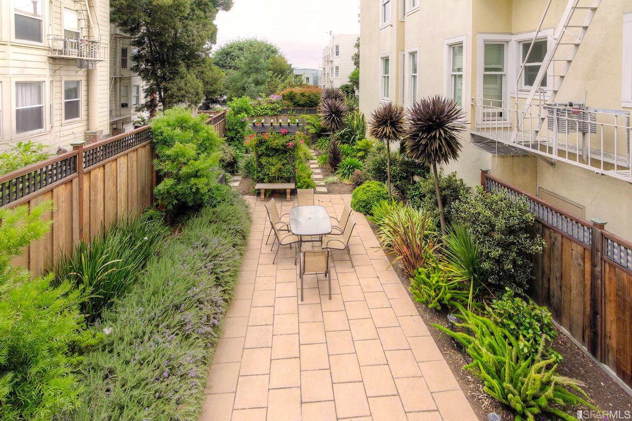
1501 Greenwich St. #304 San Francisco, CA 94123
List Price: $1,299,000
Sale Price: $1,150,000
THE GREENWICH! Great location in prime Cow Hollow, circa 2008. Corner of Greenwich/Van Ness, quiet unit away from street noise. Beautiful city views across Cow Hollow to the Presidio. Close to everything-Polk St nightlife, Union St, Muni bus on Van Ness, Chestnut, Union. Fort Mason, Aquatic Park & Ghirardelli Square 4 blocks away. Stainless steel Viking range µwave, Liebherr refrigerator, Asko dishwasher & washer/dryer. Wide-plank Brazilian cherry hardwood floors throughout. Granite counter/backsplash. Master bath: marble counters, Italian ceramic tile floor. Second bath: Travertine marble counter, shower stall/floor. High ceilings & shared patio/garden/BBQ. High ceilings, solid wood doors, lots of light! 1-car parking, deeded storage.
325 Berry St.
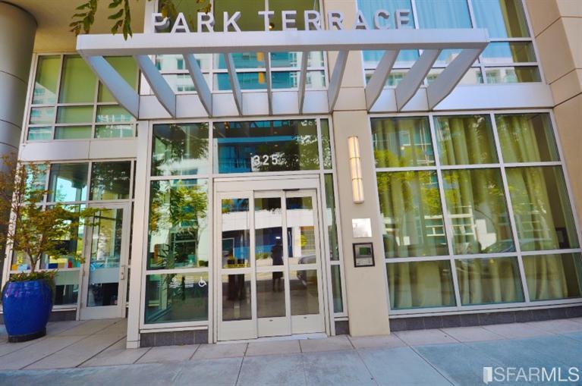

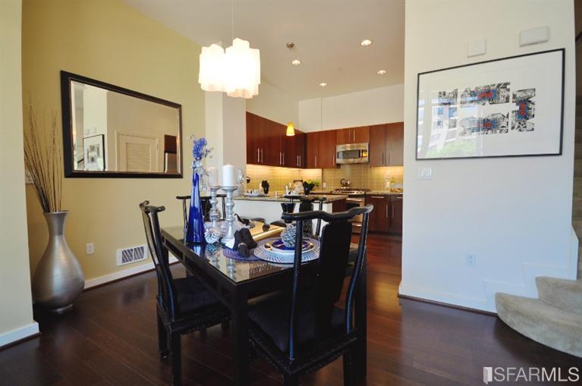

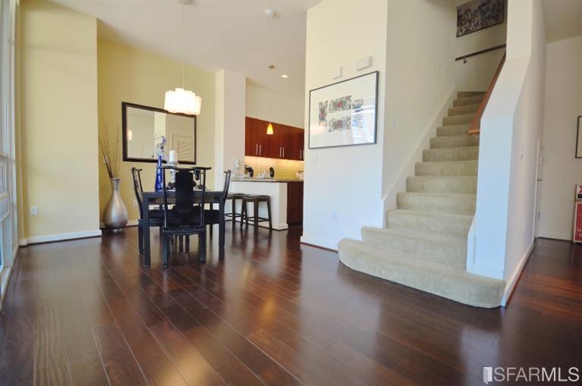
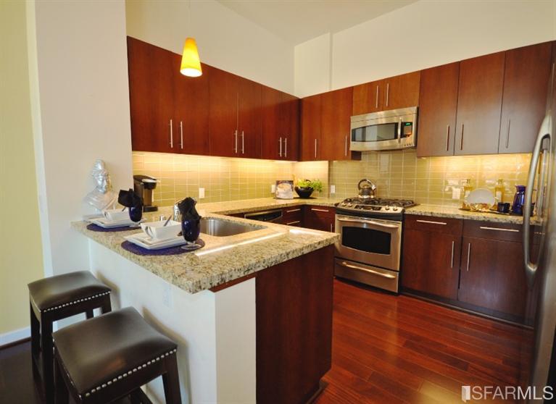
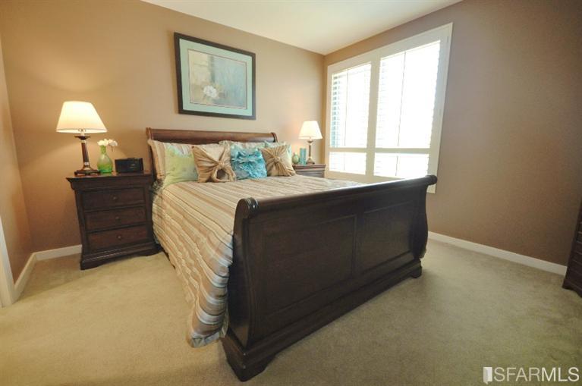
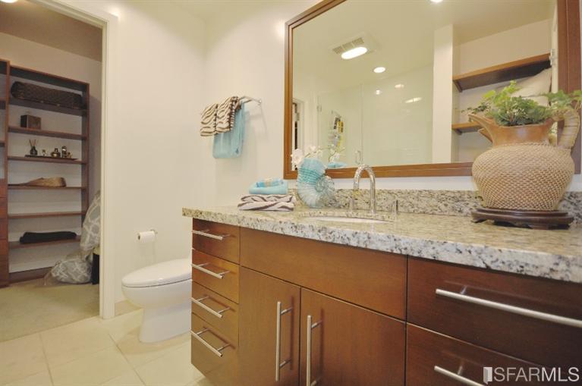
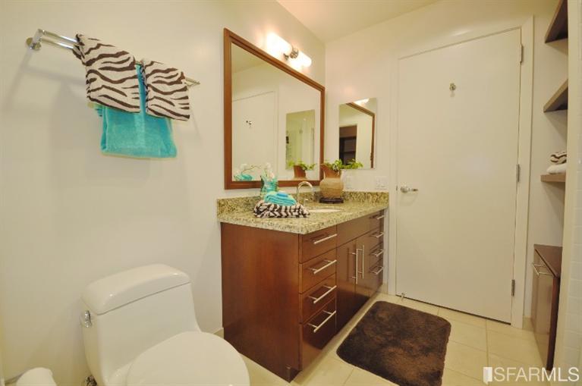

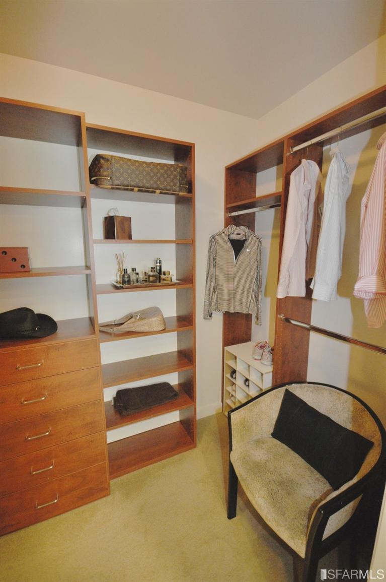
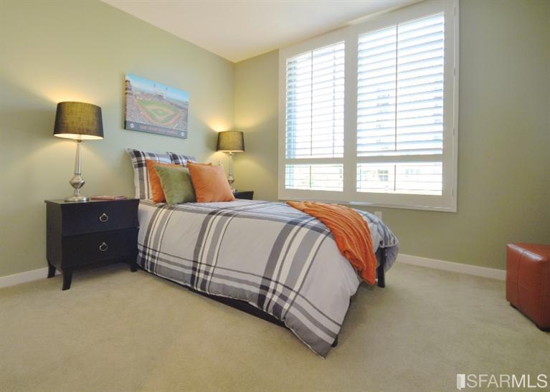

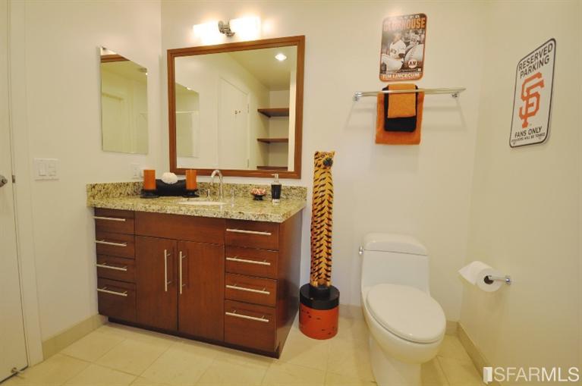

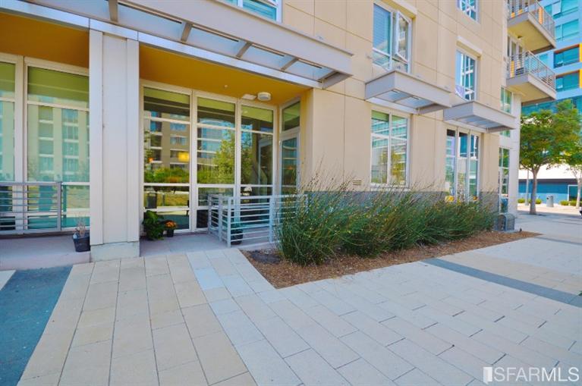
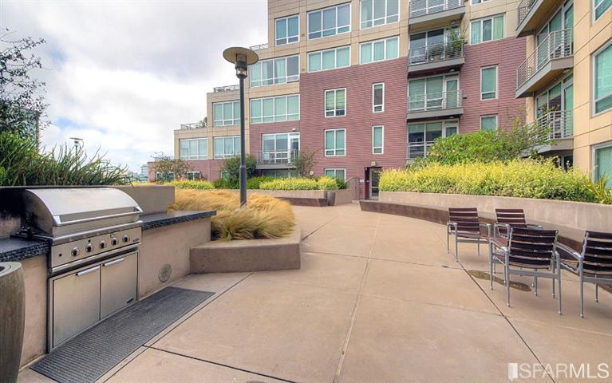
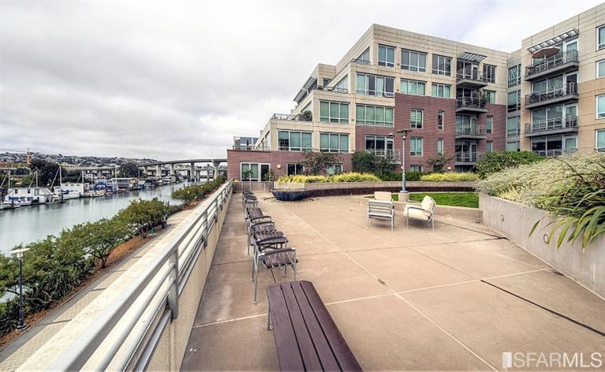
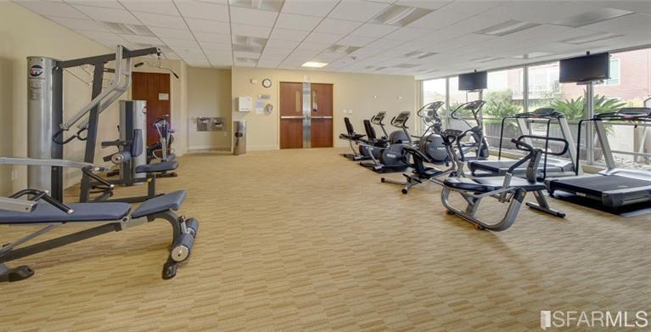
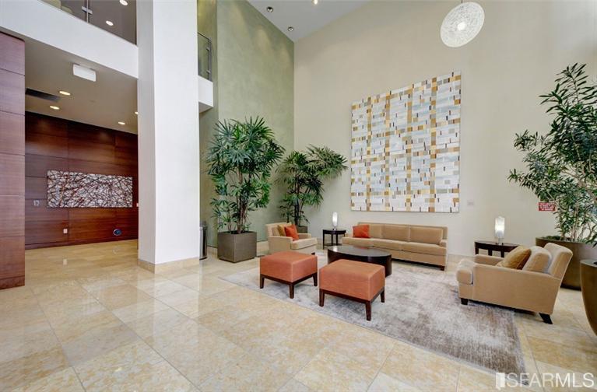
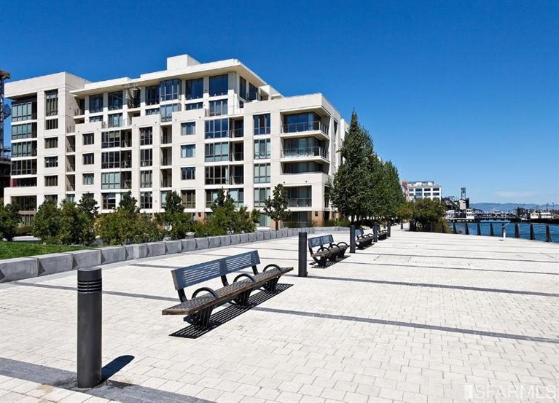
325 Berry Street #108 San Francisco, CA 94158
List price $1,325,000
Sale Price: $1,351,000
Attention: Giants Fans! Pet Lovers! Here's your ideal Mission Bay townhouse at Park Terrace! Why ideal? Walk to AT&T Park for your Giants fix. Have a puppy? Don't want to take elevator, then walk around the building to the doggie run? Problem solved! On this exclusive first floor unit, all you have to do is open your side door! 2BR/2.5 BA, light-filled floor to ceiling windows overlook the park. Open living/dining area. Kitchen: GE Profile appliances w/gas range. Beautiful granite counters in kitchen and all baths. Washer/dryer in closet in kitchen. Powder room down. Bldg. amenities: gym, common terrace w/BBQ, deeded parking and storage, on-site mgmt. Great private location in bldg. Wood plantation shutters. Near CalTrain, and it's The New Manhattan!
100 DELANO aVE

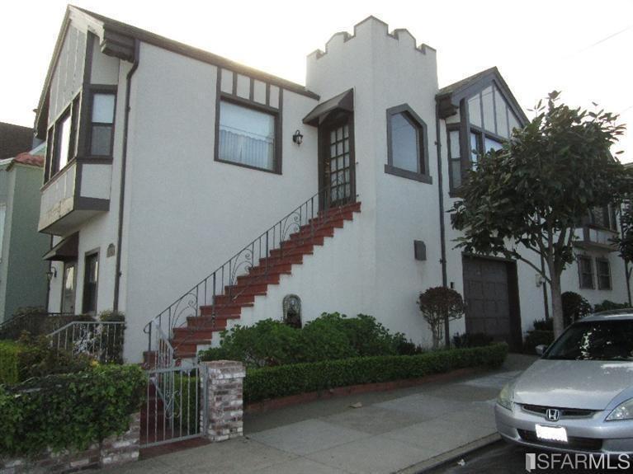
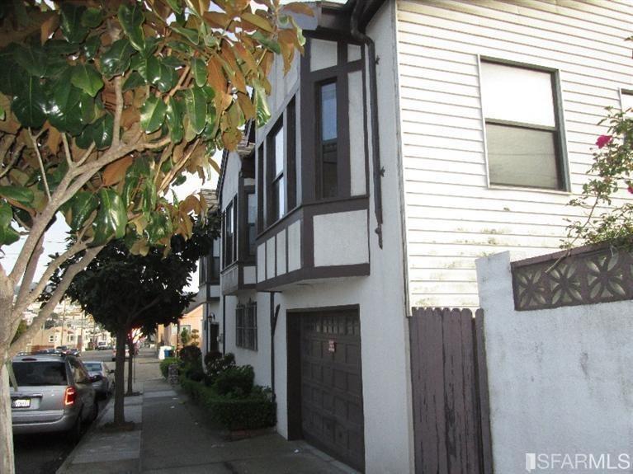
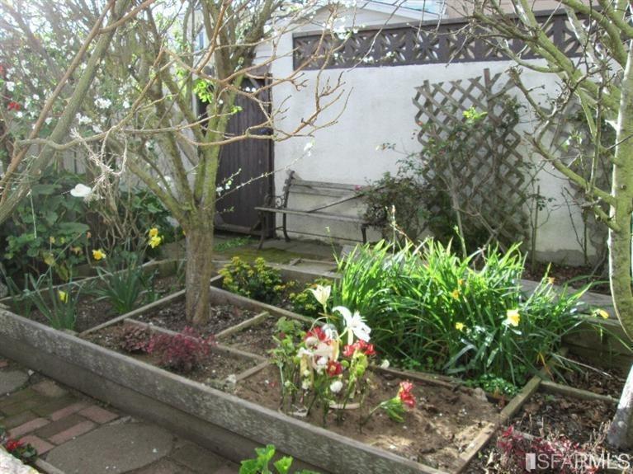
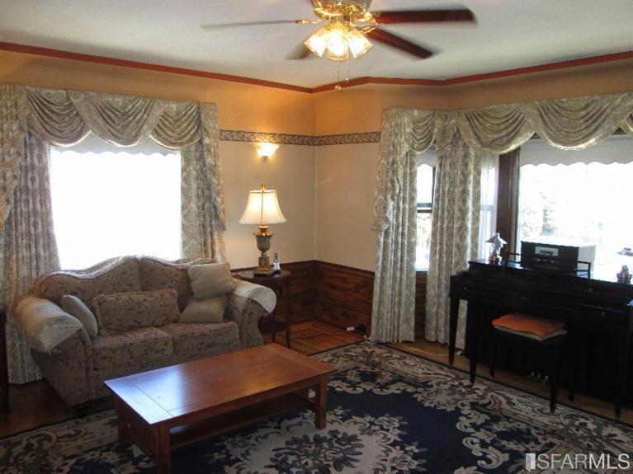

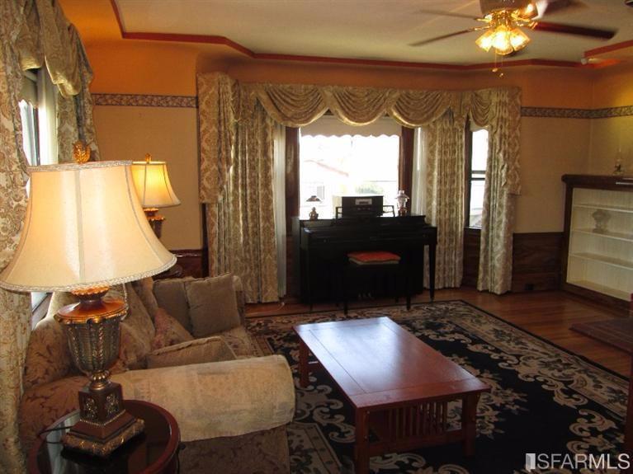

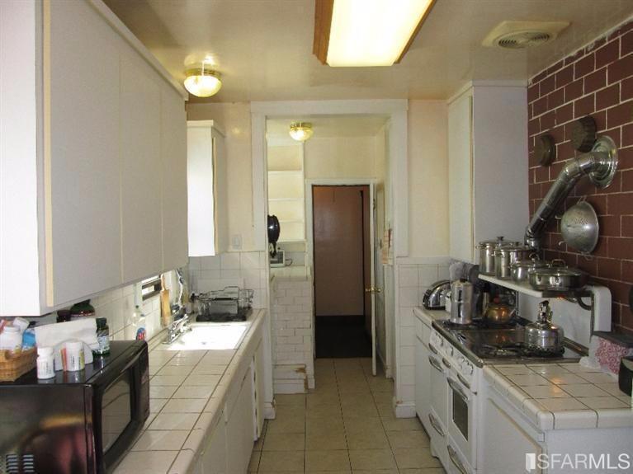
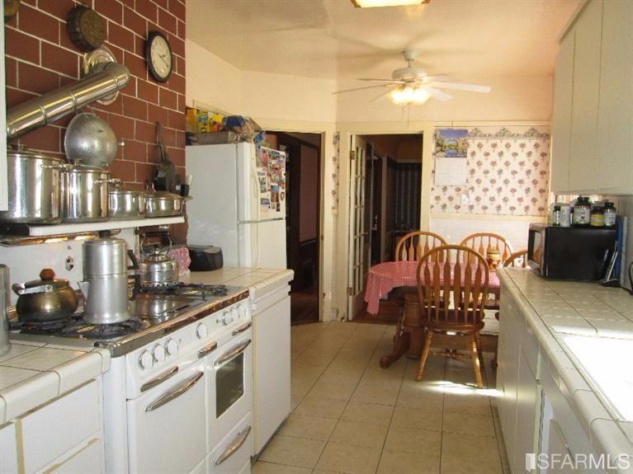
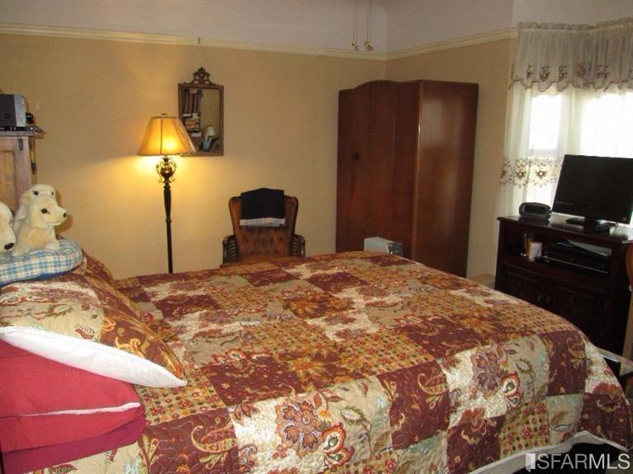
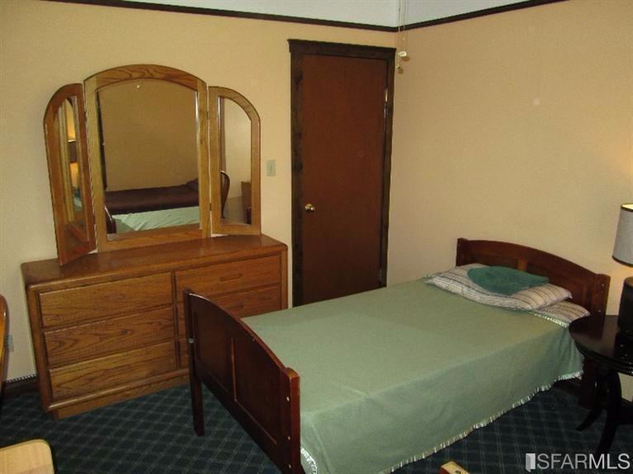
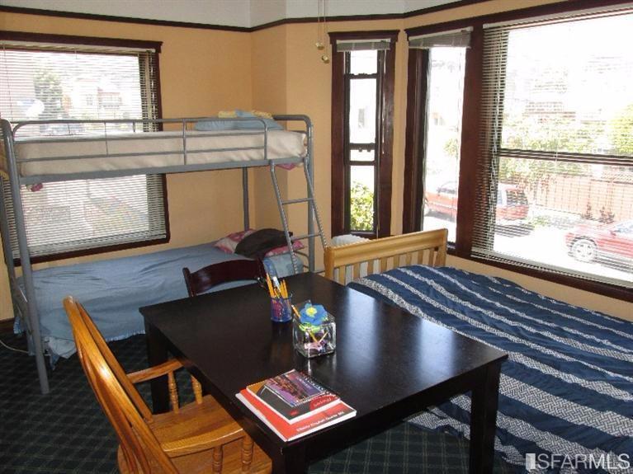
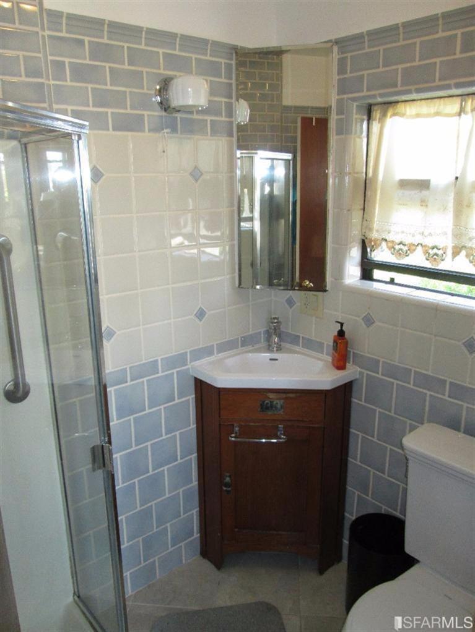
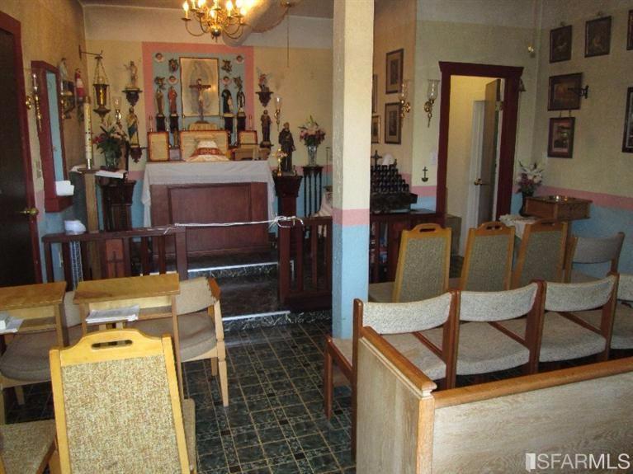

100 Delano Avenue San Francisco, CA 94112
List Price: $1,300,000
Sale Price: $1,160,000
Tudor style extra large house on corner lot is ideal for those of you seeking a home for their large or extended family. Six bedrooms, 3 baths, 3 car garage parking, living room with a fireplace, formal dining room, breakfast nook in the kitchen are just the beginning of the features. Many of original 1926 architectural details are intact including hardwood floors. Two bonus rooms. Use one as a library/study. The other is currently used as a personal chapel with a separate exterior door. Could be an office. The front garden is inviting w/mature plants. The rear garden has raised beds for flowers, vegetables or herbs and fruit-bearing apple and plum trees. Newer roof, year-old furnace, copper piping, solar panels are recent updates!
